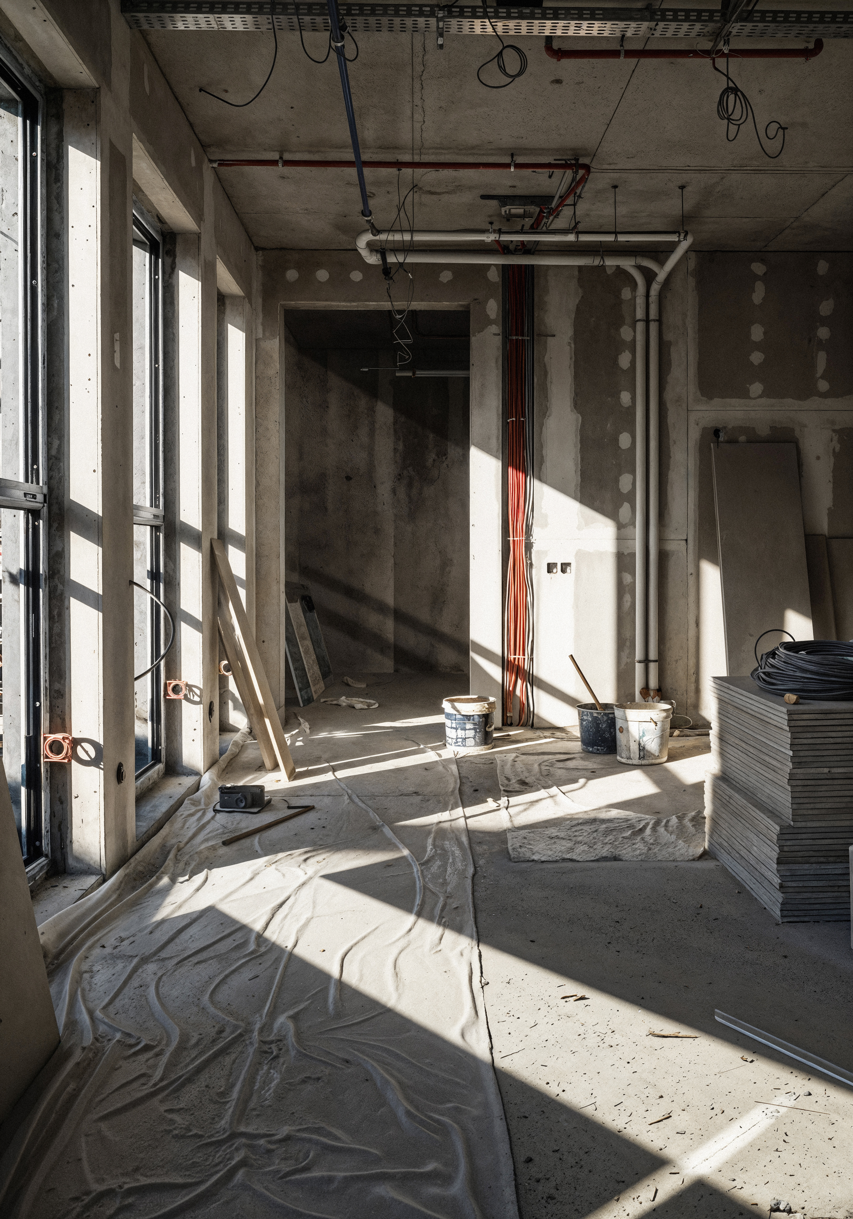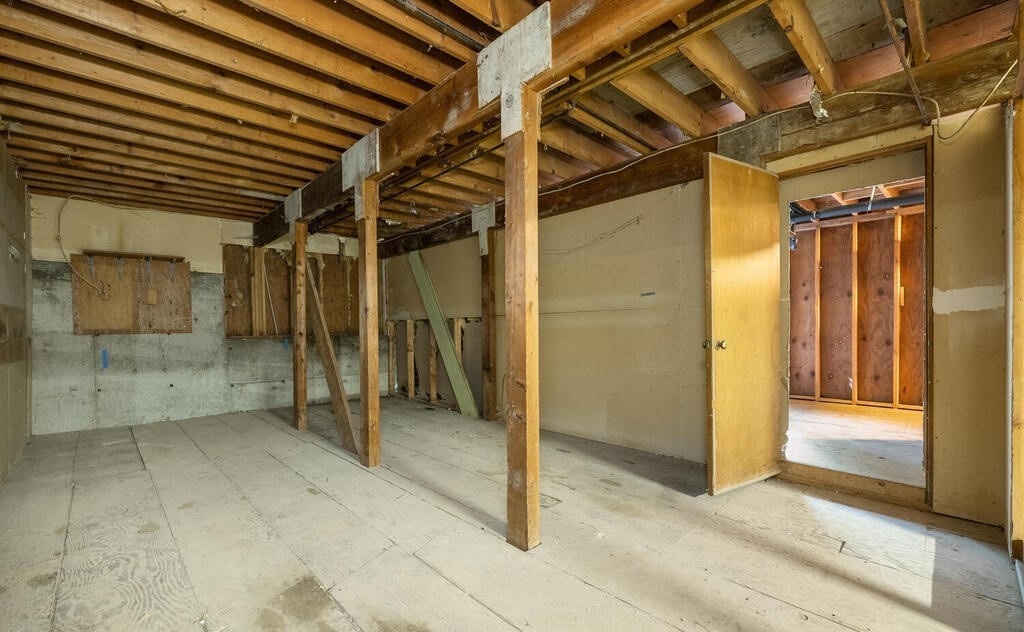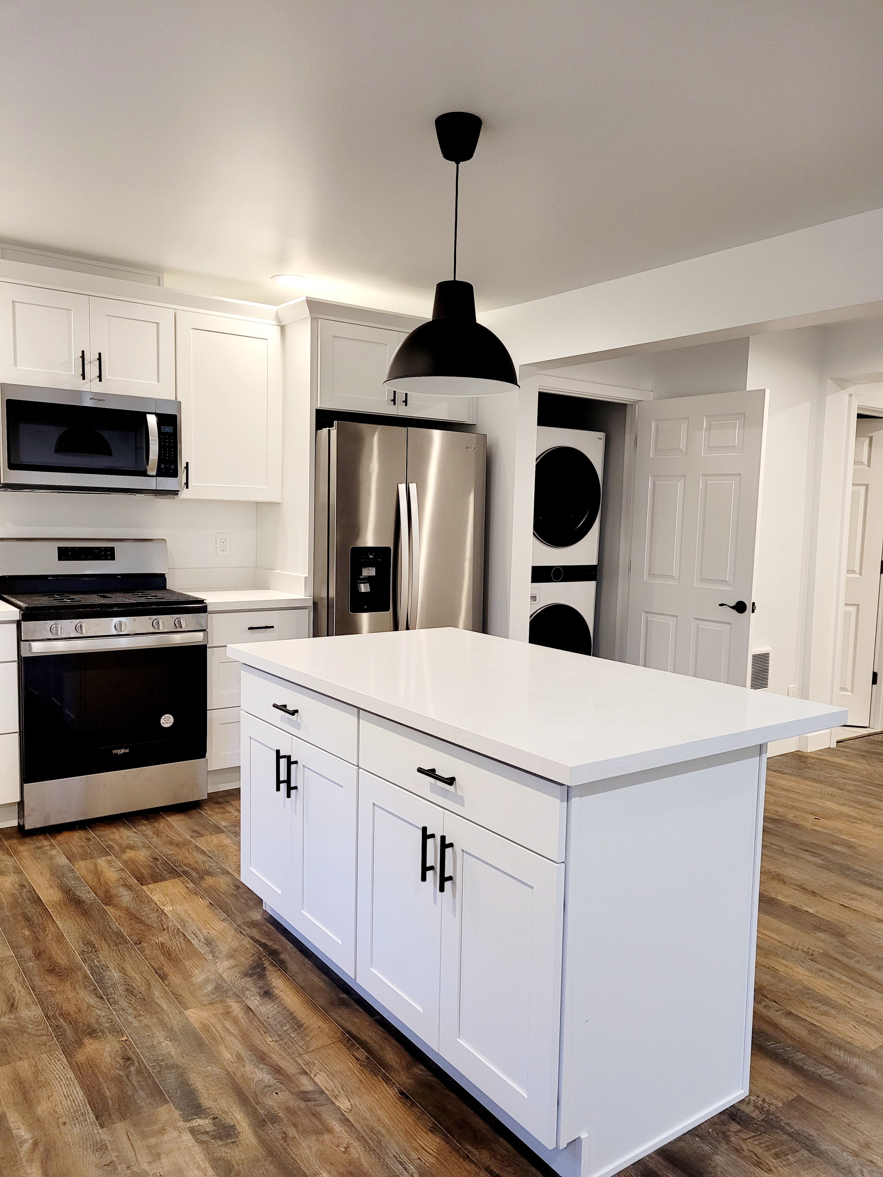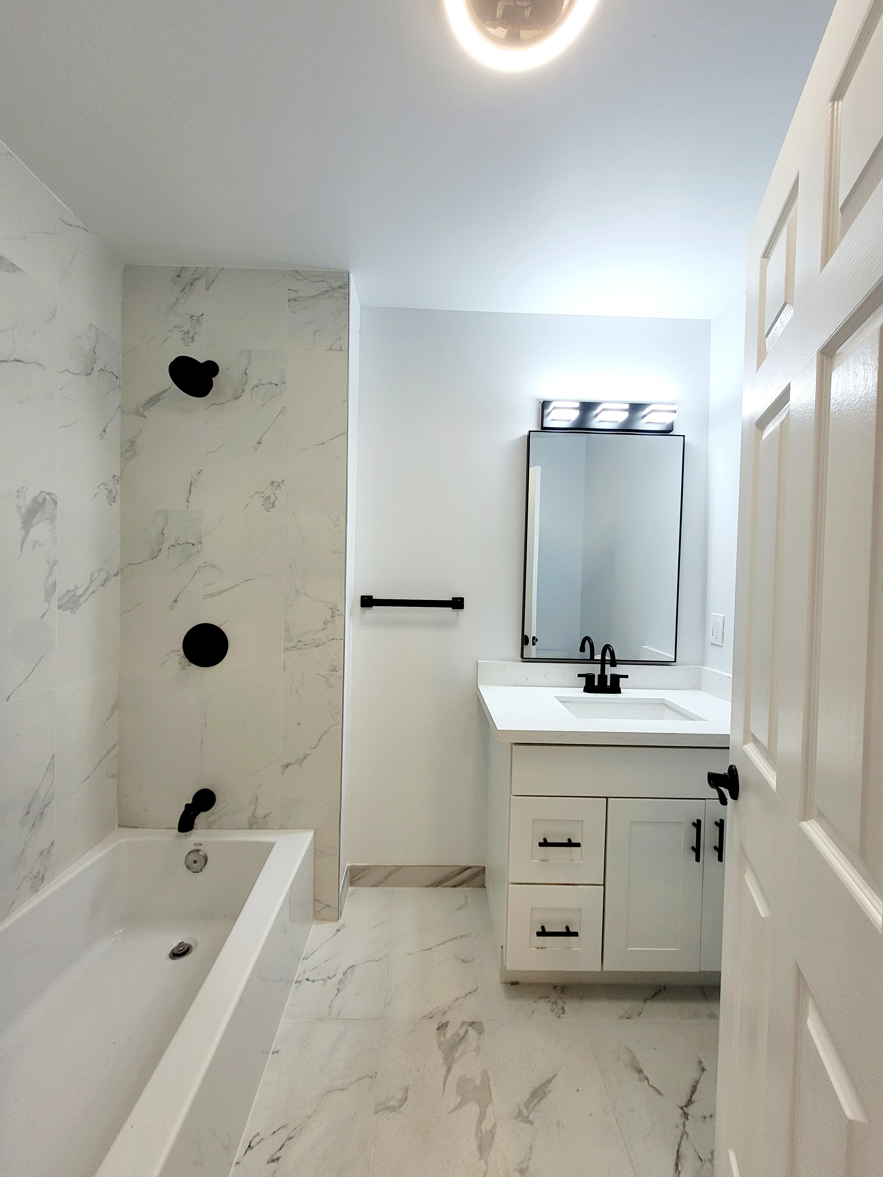Projects
Practical Solutions – Thoughtful Design – Proven Results
At CedarLine Engineering, every project is an opportunity to combine structural integrity, civil precision, and creative problem-solving. From residential remodels and ADUs to commercial site work and drainage improvements, our team delivers designs that are code-compliant, cost-effective, and tailored to each client’s goals.
Portfolio
Structural
Structure and foundation design or upgrades, retaining walls, seismic retrofits, load-bearing wall removals, beam sizing, deck and balcony framing, lateral and gravity analysis, structural assessments and reports, and construction support for residential, commercial, and light-industrial projects.
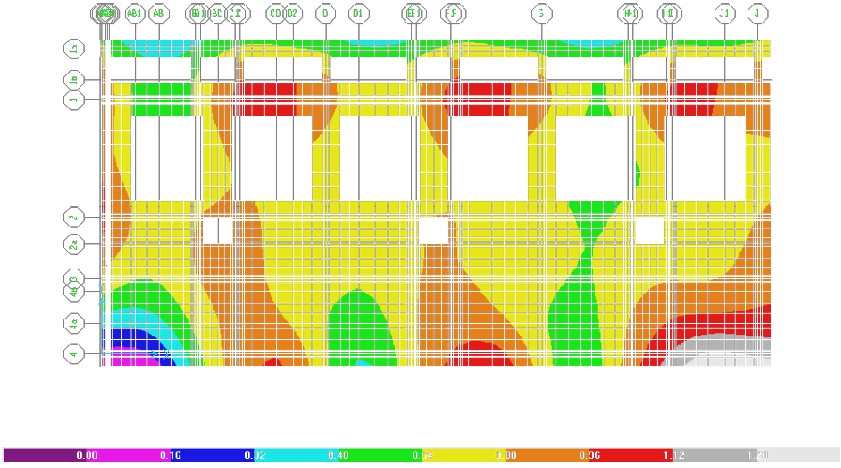
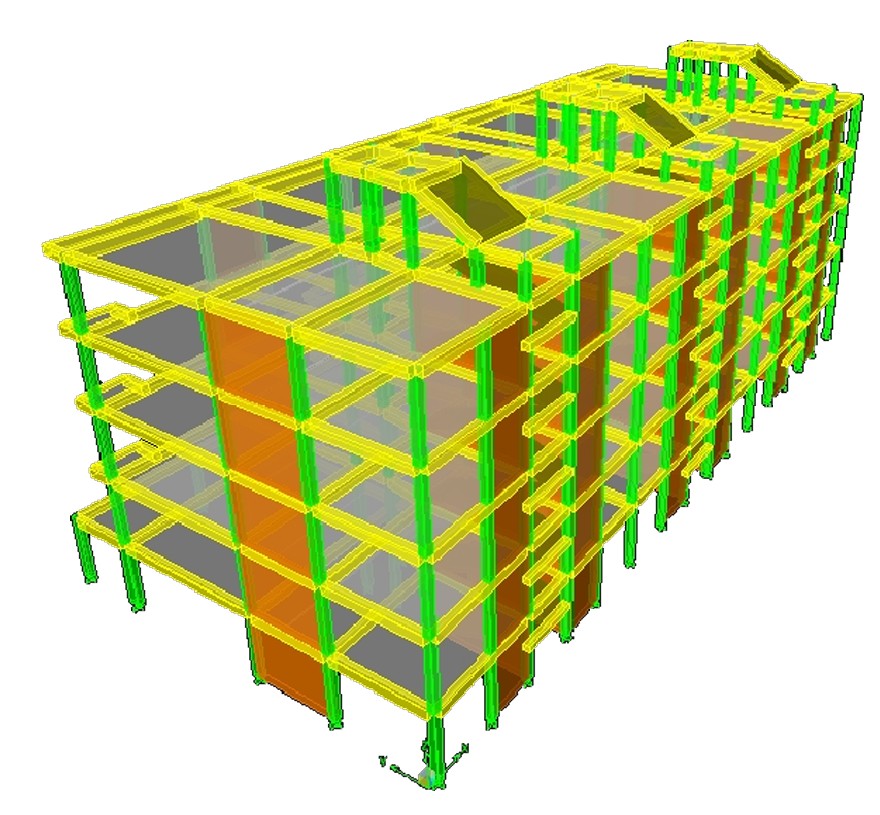
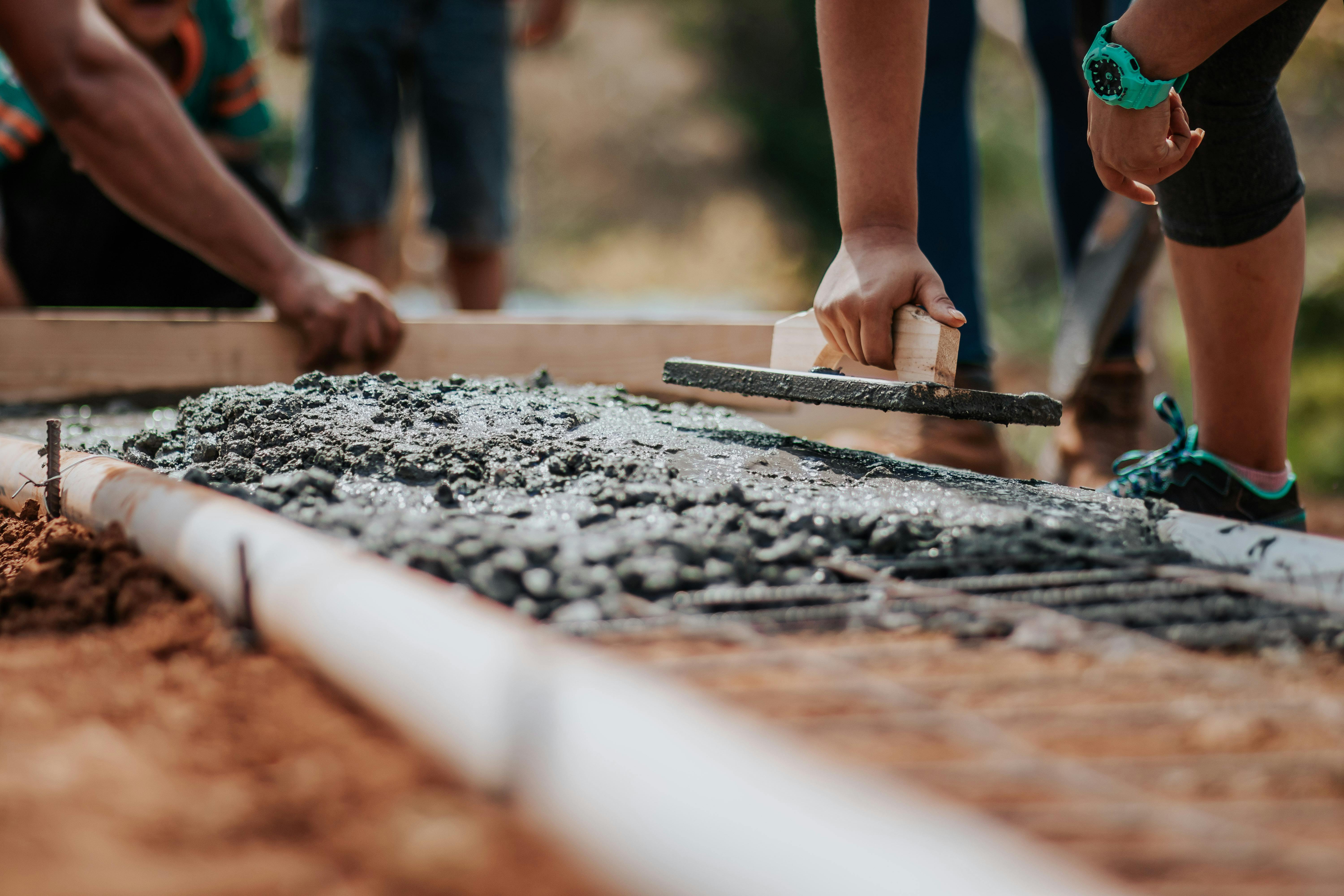
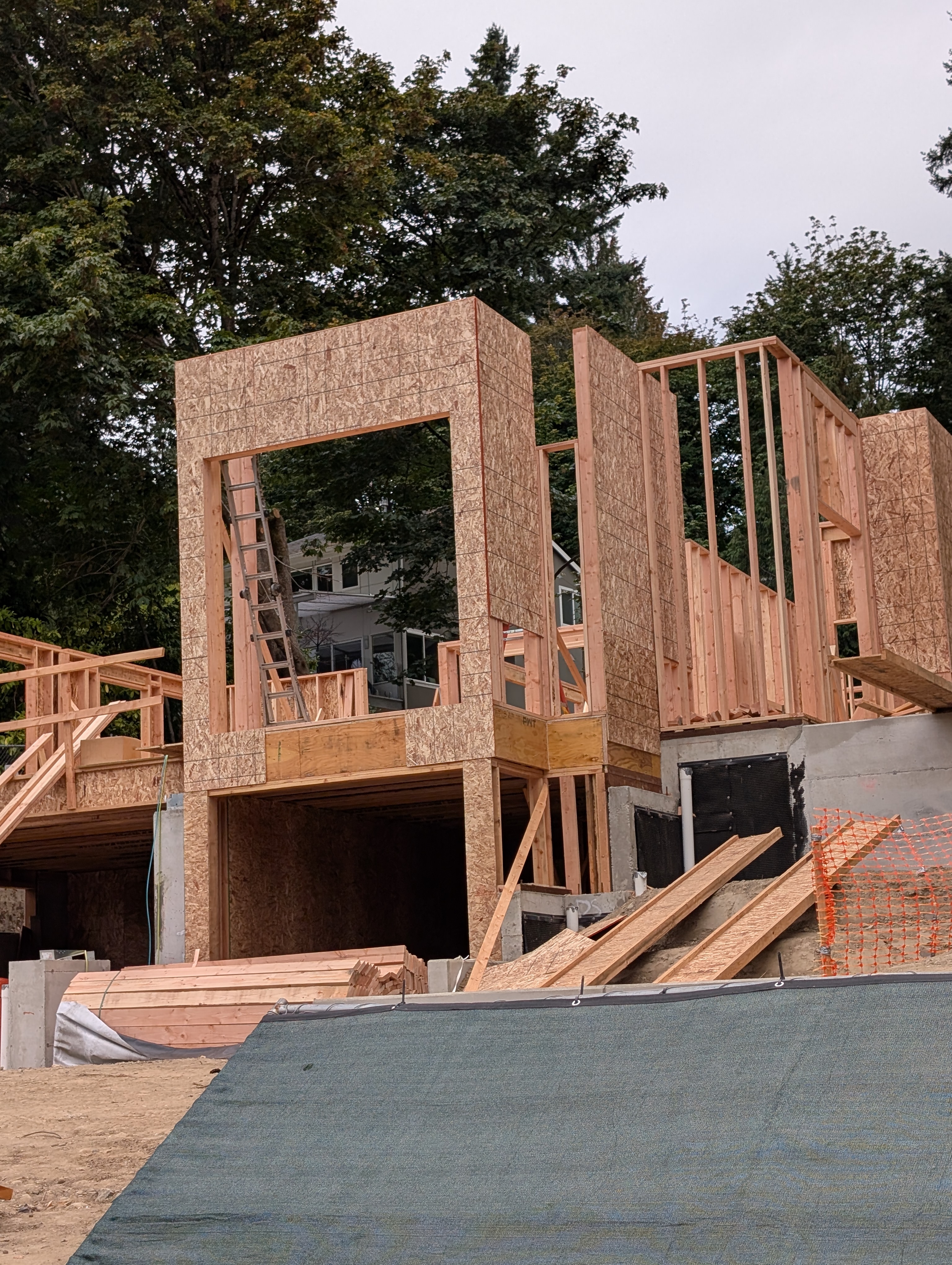
Civil
Grading plans, stormwater management, and utility coordination for new developments and remodels, plus site layout and access design, erosion and sediment control plans, driveway and right-of-way improvements, low-impact development features, and detention/retention pond design.
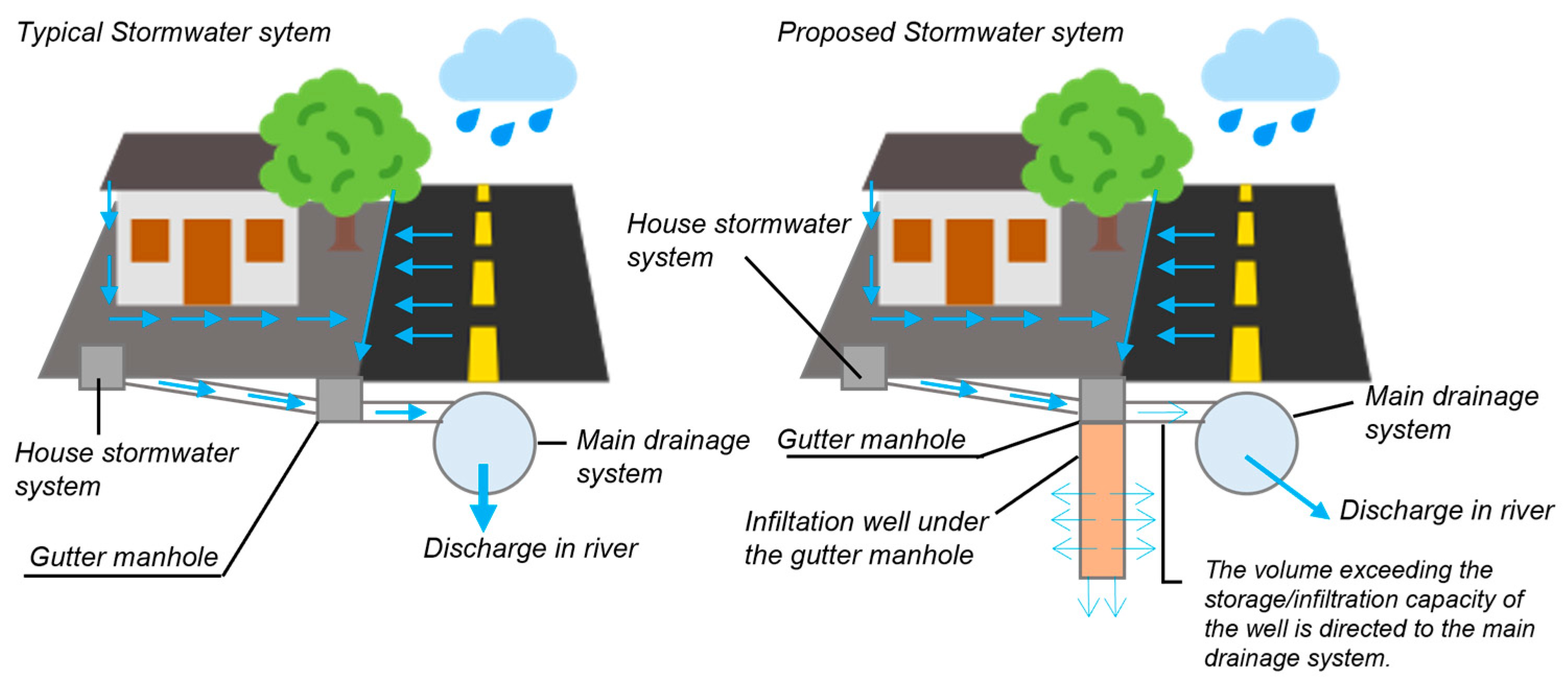
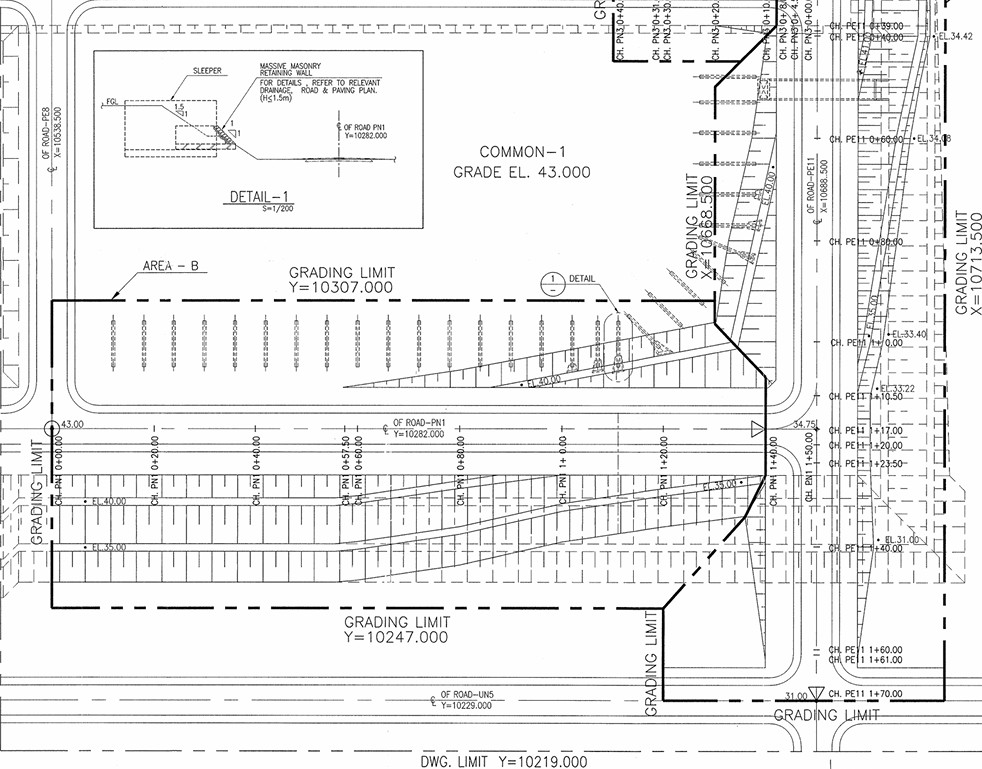
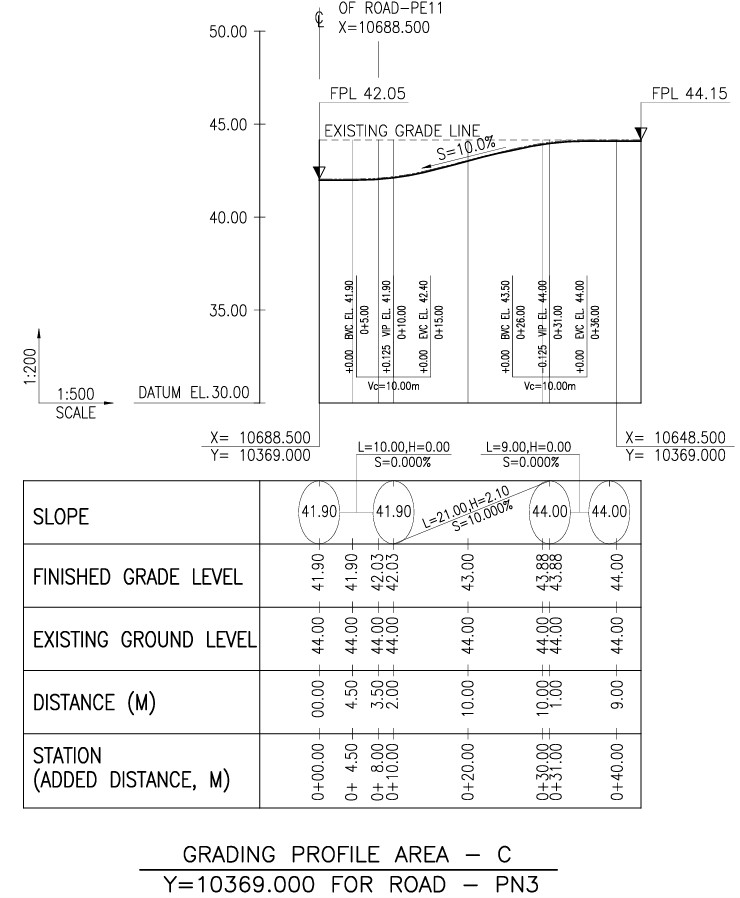
Permitting & Approvals
Utility and right-of-way plans, drainage reports, short plats and lot line adjustments, building permit packages for cities and counties across Washington, and coordination with agencies to streamline reviews and approvals.
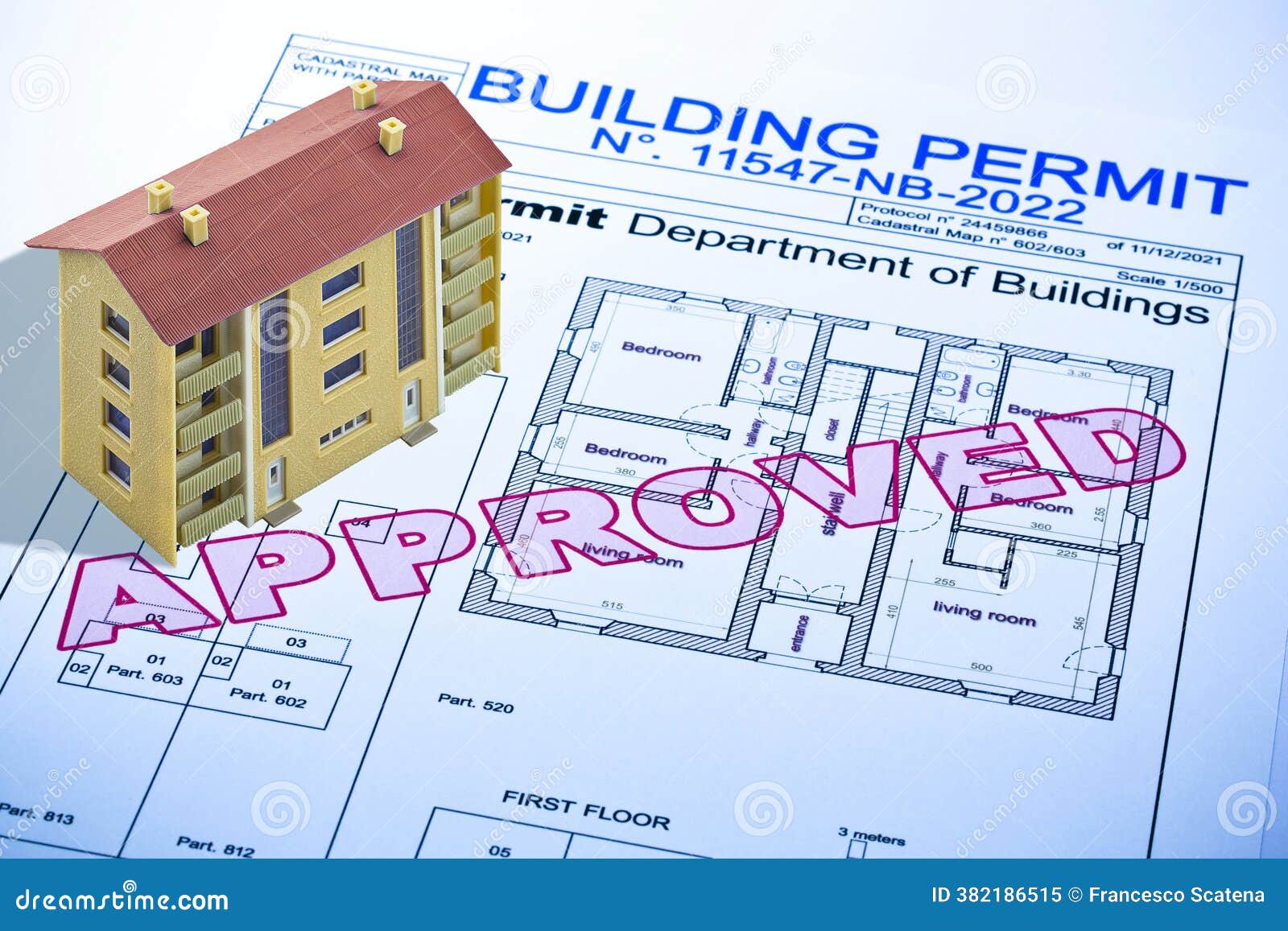
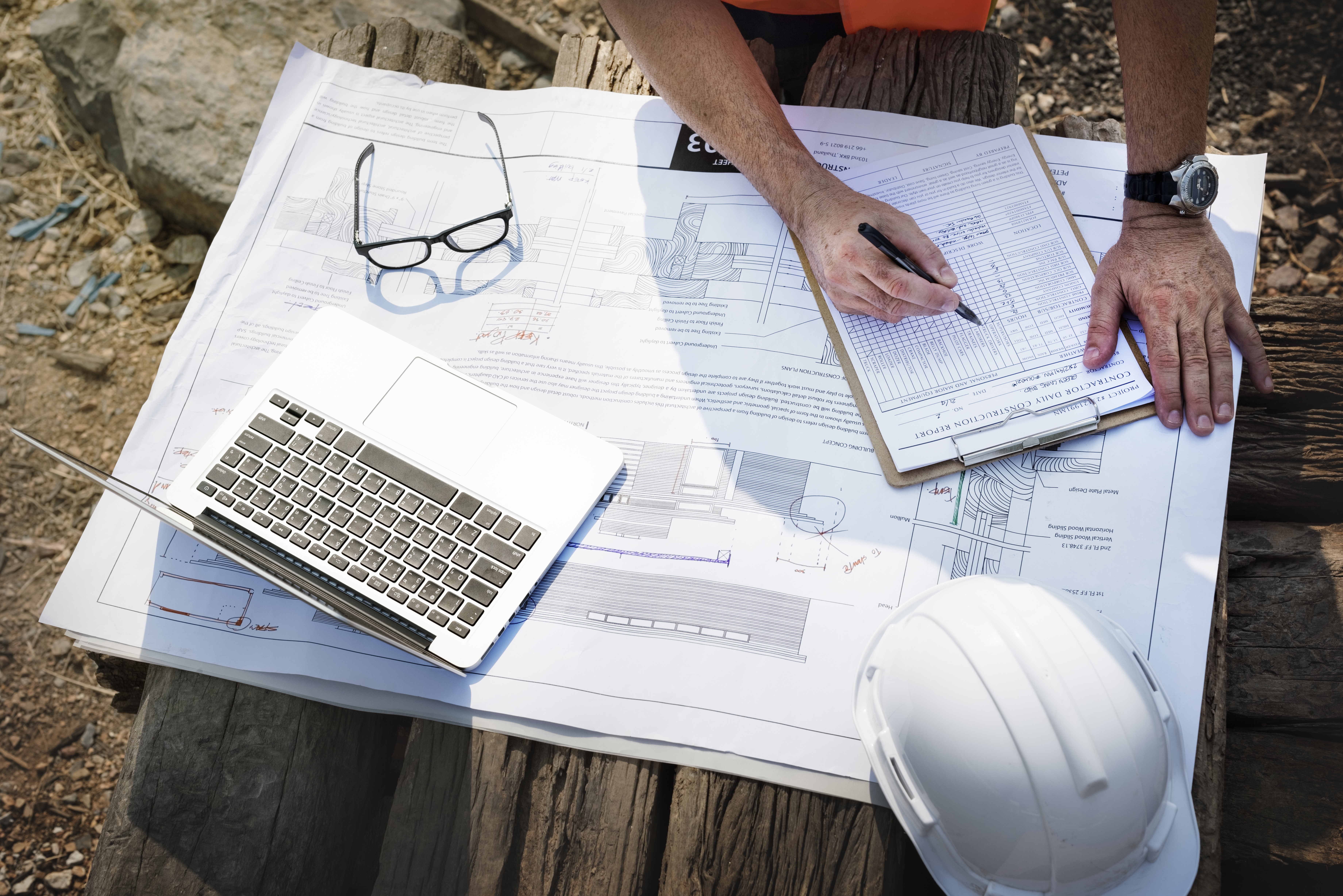
Remodeling & ADUs
Concept-to-permit services for garages, backyard cottages, and home expansions, including structural evaluations for interior wall removals, basement conversions, and roof modifications for vaulted ceilings or second-story additions.
Whether it’s a single-family remodel, a multi-unit site design, or a custom structural inspection, CedarLine brings the same focus: clear communication, efficient design, and engineering that stands the test of time.
Whether it’s a single-family remodel, a multi-unit site design, or a custom structural inspection, CedarLine brings the same focus: clear communication, efficient design, and engineering that stands the test of time.
